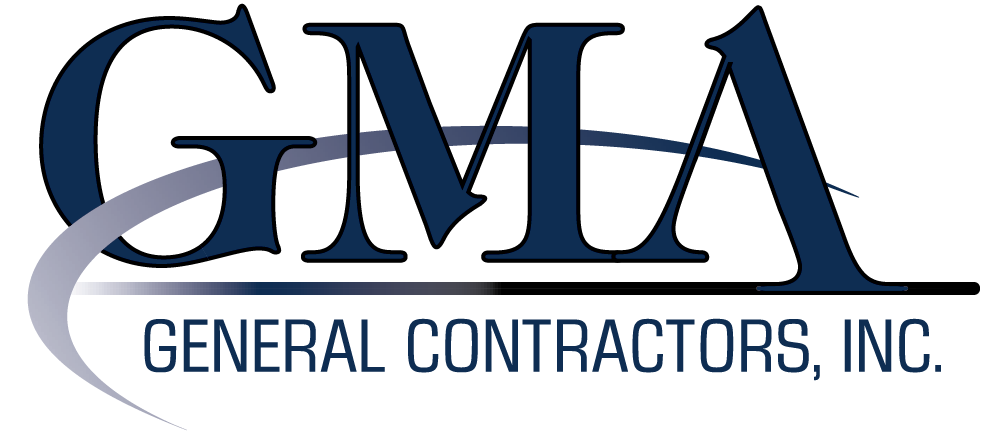Steel Construction for
Community Recreational Building
East Rogersville Baptist
This custom pre-engineered metal building serves as a family life center and storm shelter in East Rogersville, TN. The main structure is 75’x120’ with a 24’ high eave, and includes a basketball court. To achieve high R-values and exceed current energy codes, it features a standing seam roof system with R38 insulation, along with an R30 wall insulation liner system.
Attached to the high-side eave is a 30’x120’ lean-to that houses bathrooms, a kitchen, storage space, and a mechanical room. The interior walls are masonry to provide added stability for the storm shelter.





